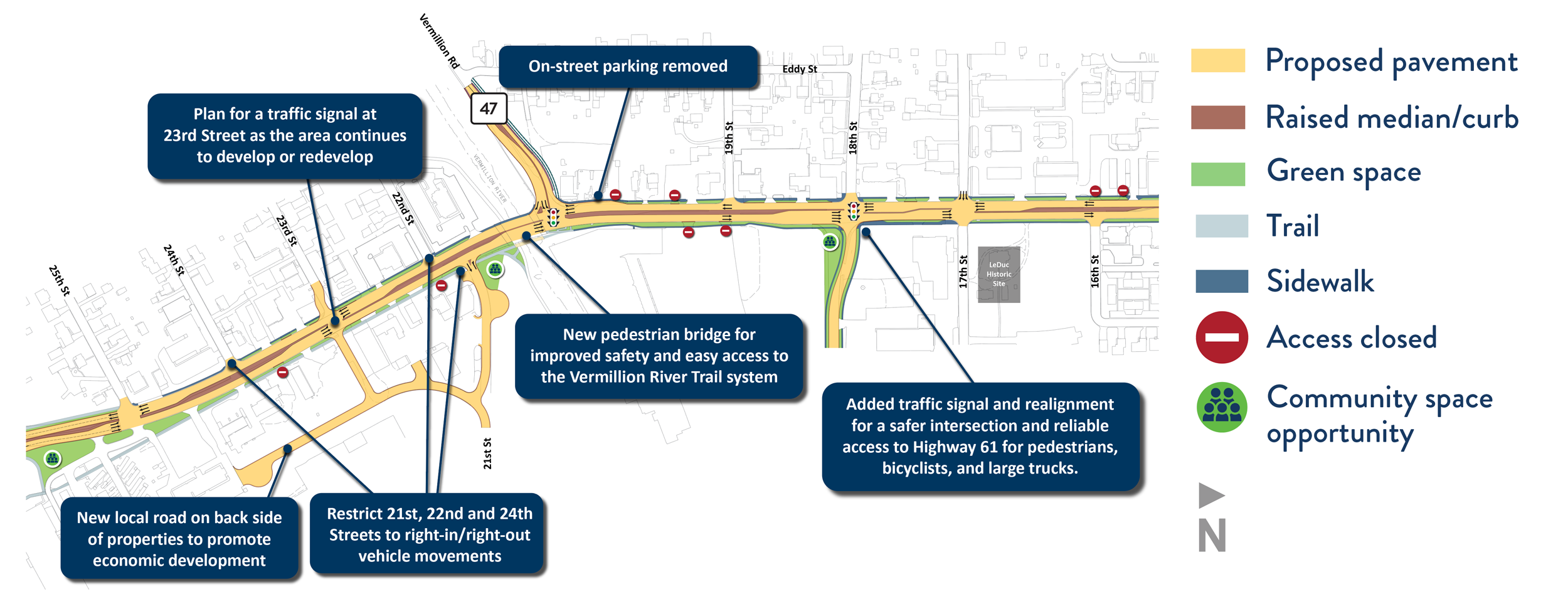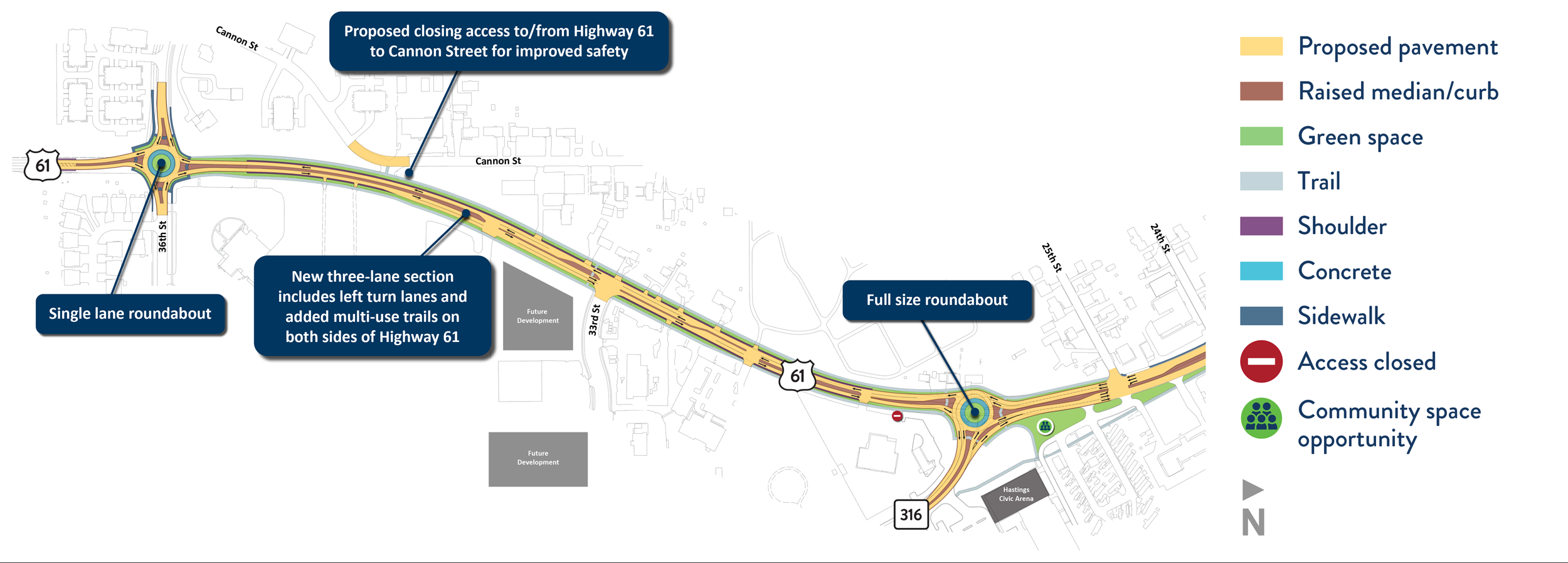Proposed Hwy 61 alternative
What we heard
In phase two, community members shared feedback on the design concepts that reflected community experiences.
Community input was gathered by:
- Public meeting
- Online survey
- Door-to-door canvassing
How we’re using feedback
Using the community feedback and technical expertise, we’ve evaluated the previous design concepts and developed the alternative presented below.
Traffic operations
Traffic operations were modeled to evaluate design concepts. Without improvements, congestion is expected to increase significantly by 2040.
| Road design | Travel time for NB 36th St. to 4th St. | Travel time for SB 4th St. to 36th St. |
|---|---|---|
| Today | 4.28 minutes | 4.76 minutes |
| 2040 without improvements | 5.17 minutes | 21.84 minutes |
| Alternative presented | 6.93 minutes | 5.25 minutes |























